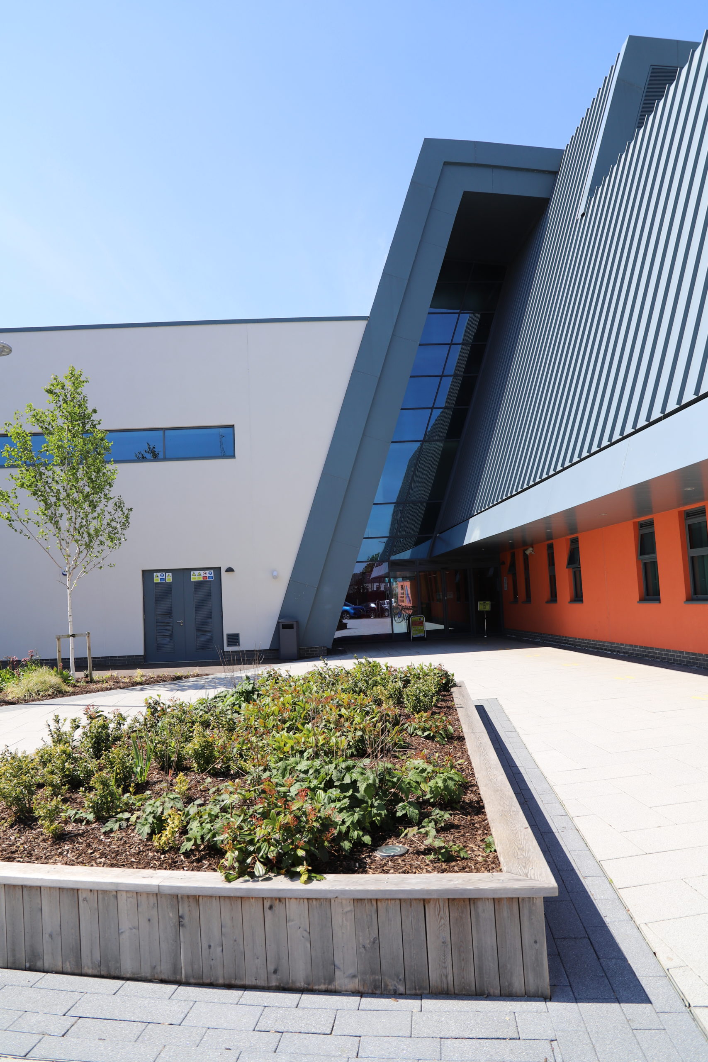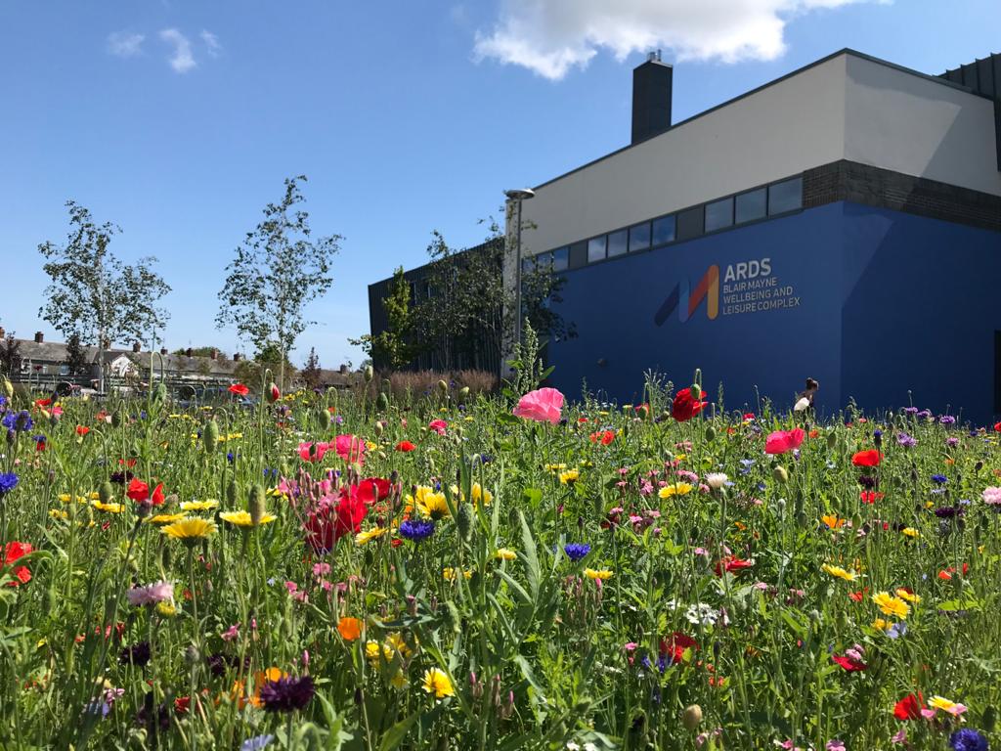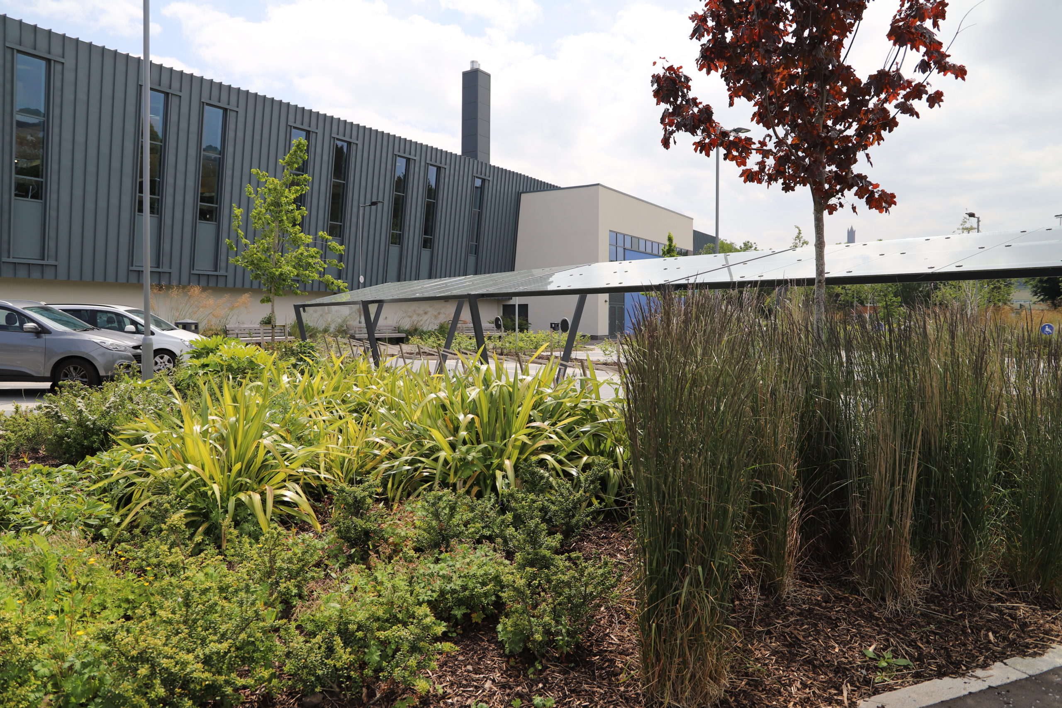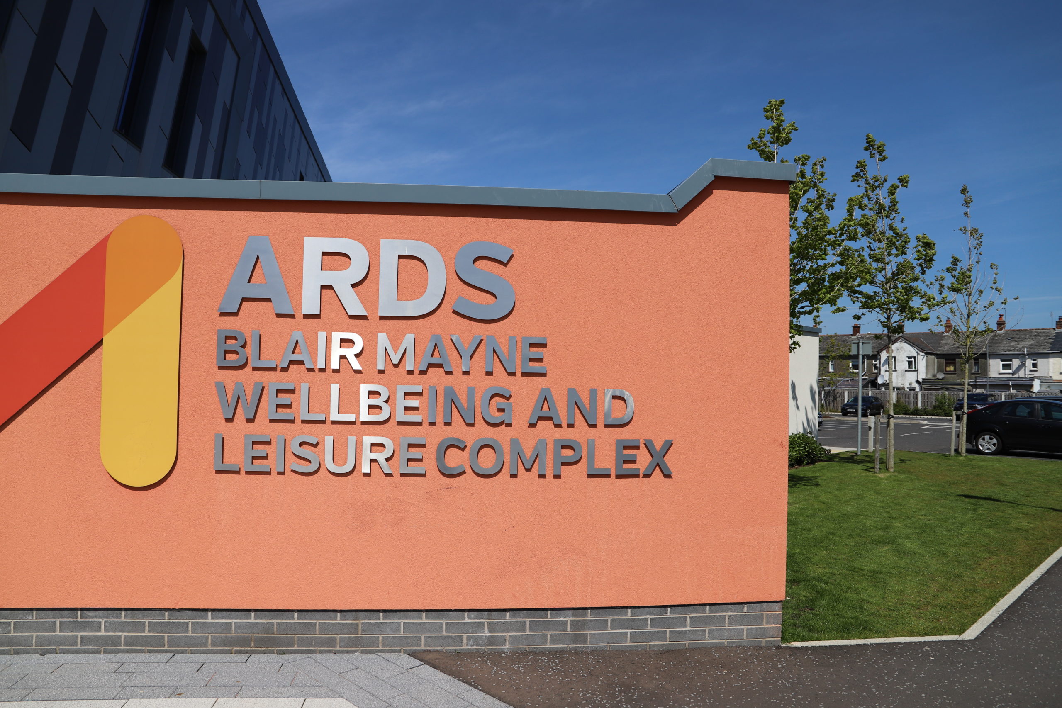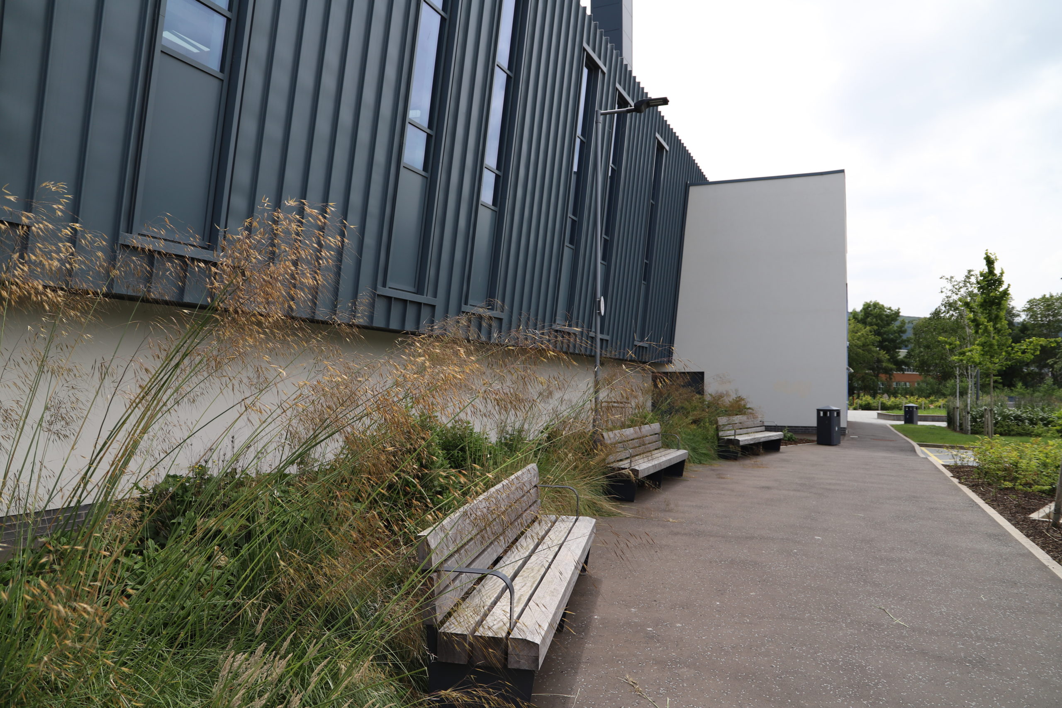CASE STUDY // Playing
Ards Blair Mayne Wellbeing & Leisure Complex
Newtownards, Co. Down
Project
Ards Blair Mayne Wellbeing & Leisure Complex
Location
Newtownards, Co. Down
Client
Ards and North Down Borough Council
Contractor / Lead Consultant
Heron Bros | McAdam Design
Sectors
Playing
SCOPE
We were appointed to the Council’s design team for this new leisure facility at Dairy Hall, Newtownards. The project envisaged an energy-efficient new building plus state-of-the-art indoor and outdoor activity spaces – things not currently available in this area.
- we carried out a comprehensive technical study of essential elements such as transport and infrastructure, circulation hierarchies, interfaces with adjacent properties, sustainability & biodiversity, site planning options and siting of buildings
- we developed external spaces, where appropriate, to exploit aspect, views and microclimate
- we worked with ecologists to control invasive species, and to retain as many trees as possible, preserving the mature landscape setting and giving the new-build facility an instant landscape presence – ensuring its integration into the wider setting of the landscape/townscape
- site boundaries were of particular importance to ensure recreational areas were safe for the public, minimising points for potential antisocial behaviour, while still ensuring surveillance for the adjacent Police station
- outdoor spaces were designed to relate intimately to the indoor spaces, eg. terraces outside cafes and play areas, etc. Formal tree planting accentuates the more structured parts of the development and gives vertical expression to the converging lines of the circulation routes
- ornamental planting was used at focal points to emphasise a destination, or within plaza spaces etc for enhanced amenity value. Ease of maintenance was an important consideration in the design of the outdoor spaces. The design considered the ongoing maintenance liability to the client and, by careful choice of plants, surfacing and the use of mulches etc, we aimed to minimise this
OUTCOME
The design was developed, through RIBA work stages C and D during 2014 and early 2015 in close collaboration with the stakeholders and with public consultation. The landscape proposals set out to achieve integration with the surroundings, resolution of conflicts between different uses, the creation of an attractive and welcoming, therapeutic, and stimulating, outdoor environment, fully meeting the client’s brief, within the budgets for capital and maintenance expenditure.
WANT TO KNOW MORE ABOUT THIS PROJECT?
